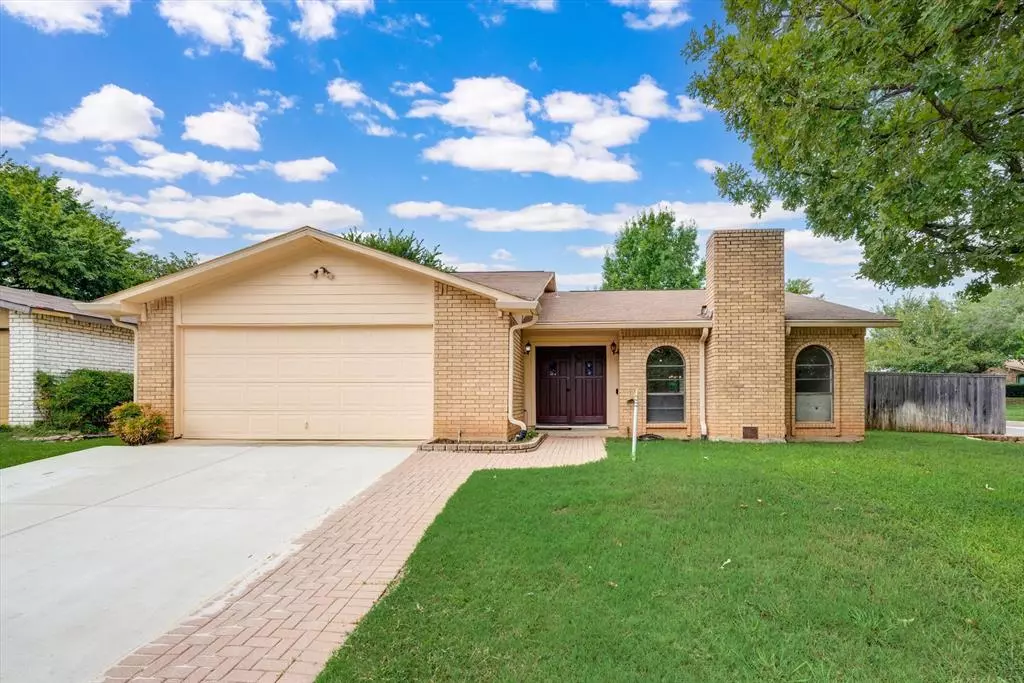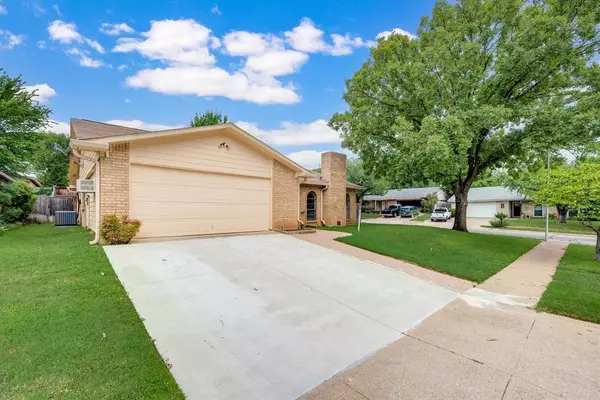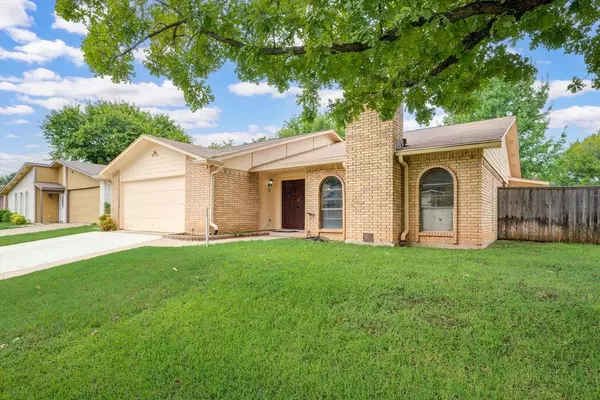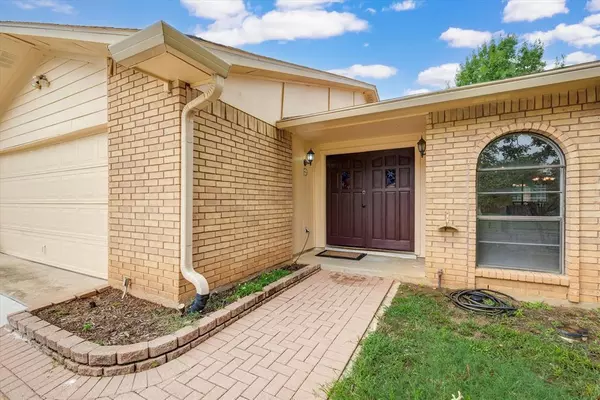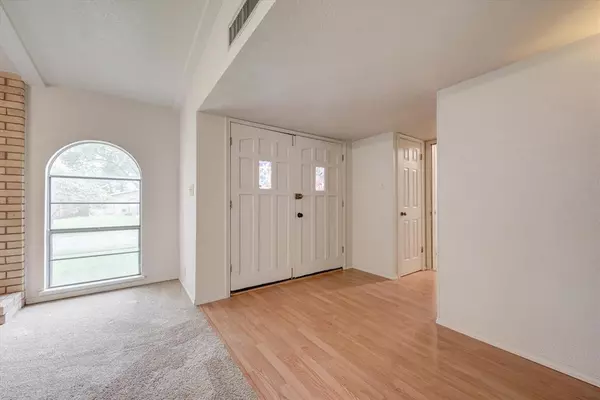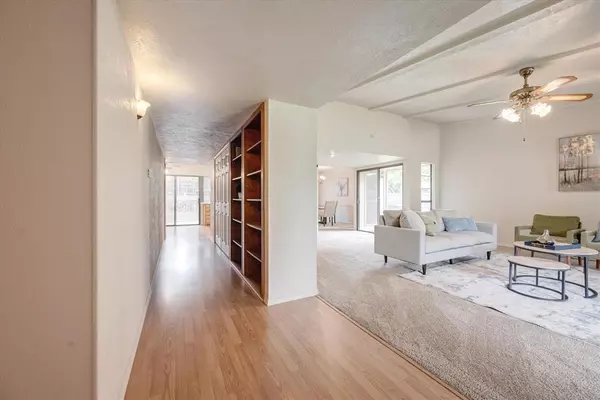
4 Beds
2 Baths
2,352 SqFt
4 Beds
2 Baths
2,352 SqFt
Key Details
Property Type Single Family Home
Sub Type Single Family Residence
Listing Status Pending
Purchase Type For Sale
Square Footage 2,352 sqft
Price per Sqft $131
Subdivision Rushmoor Add
MLS Listing ID 20689590
Style Traditional
Bedrooms 4
Full Baths 2
HOA Y/N None
Year Built 1978
Annual Tax Amount $5,430
Lot Size 8,232 Sqft
Acres 0.189
Lot Dimensions 75x110x75x110
Property Description
Here’s an outstanding opportunity to own a beautiful home in the peaceful Rushmoor neighborhood of West Arlington. The traditional floor plan is well laid out but also flexible to change. The converted garage adds office space and what could be a 4th bedroom or bonus room. Enter through full double doors to the huge living room with a woodburning fireplace, vaulted, coffered ceiling. Your kitchen is large enough as an eat-in with a view to the back and has ample counter space. In addition, the oversized primary suite is something you just don’t see often in today’s homes of this price. HVAC replaced in ‘21, Drive Repaved ’22, Carpet ’24. Positioned on a corner lot means you’ll have a huge backyard and easy access to the generous outbuilding for storage or even shop space. New window installed in garage conv to finish out 4th bedroom.
Location
State TX
County Tarrant
Community Curbs, Sidewalks
Direction From 303 (W Pioneer Pkwy) travel south of Green Oaks to Arkansas and turn left. Follow Arkansas to Woodside Drive and turn right. Follow Woodside Dr. to Rushmoor Drive, Turn left on Rushmoor and Meadowview will be the 6th street on your right (First house on the corner)
Rooms
Dining Room 2
Interior
Interior Features Built-in Features, Cable TV Available, Decorative Lighting, Eat-in Kitchen, High Speed Internet Available, Vaulted Ceiling(s), Walk-In Closet(s)
Heating Central, Fireplace(s)
Cooling Central Air
Flooring Carpet, Linoleum
Fireplaces Number 1
Fireplaces Type Brick, Wood Burning
Appliance Dishwasher, Disposal, Electric Range
Heat Source Central, Fireplace(s)
Exterior
Exterior Feature Covered Patio/Porch, Rain Gutters, Storage
Fence Back Yard, Fenced, Gate, Wood
Community Features Curbs, Sidewalks
Utilities Available Cable Available, City Sewer, City Water, Concrete, Curbs, Electricity Connected, Individual Water Meter
Roof Type Asphalt,Composition,Shingle
Garage No
Building
Lot Description Corner Lot, Few Trees, Interior Lot, Lrg. Backyard Grass, Subdivision, Undivided
Story One
Foundation Slab
Level or Stories One
Structure Type Brick,Siding,Wood
Schools
Elementary Schools Dunn
High Schools Martin
School District Arlington Isd
Others
Ownership Estate
Acceptable Financing Cash, Conventional, FHA, VA Loan
Listing Terms Cash, Conventional, FHA, VA Loan


Find out why customers are choosing LPT Realty to meet their real estate needs
Learn More About LPT Realty

